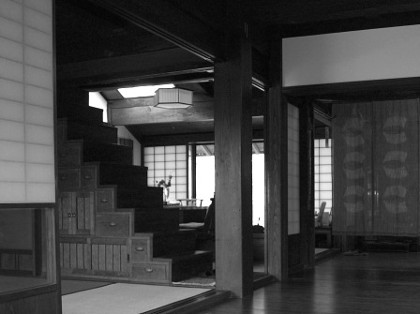
A pillar is the most important component of the architecture because this supports structural weight such as a roof, a wall and a floor. Japanese pillars are useful not only structure but also design. So they are especially planned by taking a great care of tree species, and pillar’s dimensions.
In Japan, the value of residences is evaluated by pillars from long time ago.
The significance of pillars is constant.
Every time I see Japanese old folk houses, I realize that our ancestors carefully handled the pillars and they were proud of sturdy and thick pillars.
That’s because they knew the durability of pillars fortified the structure.
The thickest pillar called “Daikoku-Bashira” distinguishes interior space in Kominka. When we enter inside Kominka, we see particularly a thick pillar. The big pillar is usually set up between a dirt floor and a living room. Why does the structure need “Daikoku-Bashira” right here?

Daikoku-Bashira
Early old folk houses are set up pillars each 60 feet around the residence and border of rooms because they support tie beams that receives roof load.
This structure is taken a share of the load by setting densely pillars so that it is not necessary to load by making a specific pillar.
However, as time changed, life styles have been changed. It is required to take
cumbersome pillars away to make ventilated rooms.
As a result, instead of removing pillars, a particular pillar become thick and the load converges on the pillar. Therefore, thicker “Daikoku-Bashira” than others is created.
Daikoku-Bashira uses too thick components more than necessary, such as Keyaki (Japanese zelkova), Kuri (chestnut tree) and so on. This reason is because the load of connecting beams joints the pillar from many directions. The pillar also has a duty to give the standard of houses some class by a setting impressive pillar.
It’s certain that Daikoku-Bashira is the pivot of Japanese old folk houses.
Hironobu FURIHATA

 5F Design Center Building
5F Design Center Building