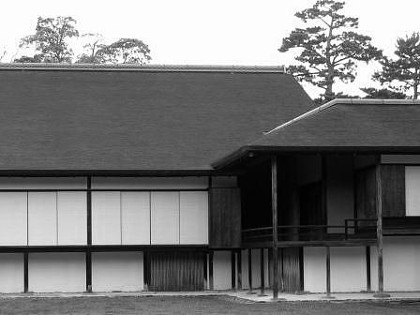
Noting is more familiar with wood to Japanese people since ancient times. They are very good at making use of wooden special qualities.
Japan is one of a kind country as creating unique timber structure in the world. Why folk houses have been built by perishable timber that having durability for more than one hundred years and could be the suitable vessel of life year and eras? The reason I talked above is the construction.
The construction method is called as “Shinkabe-Zukuri” that makes pillars air out. This method keeps the timer dryness state by letting living wood breathe and the timber stands long because of heavy rain and high humidity.
The method makes efficient use of the beautiful bark of a tree and the noble structure as design inside and outside of the residence.
Japanese people have drawn solace from the timber as feeling cosely.
Moreover, Japanese construction met the requirement of residents.
When I diagnose Kominka, finding various altered traces that have been
fitted to lives of the time. For example, exchange a component for extending
a building, add an attic, remove a pillar and so forth. I perceive that
the method is superior to arrange the life.
As you know, Katsura Imperial Villa with slim pillars retains for about 350 years
by repairing.

Katsura Imperial Villa
After all, Shinkabe-Zukuri is the surpassing method to be easily fixed.
I think that we must make use of this traditional construction to practical
use in our time.
Hironobu FURIHATA

 5F Design Center Building
5F Design Center Building