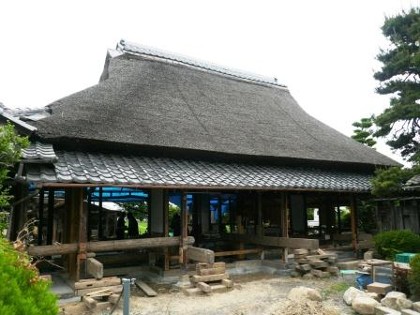
One of the Japanese architecture’s peculiarities is timber structure.
There are 3 reasons why wooden architecture had been advanced in Japan.
1, Japan is a forest country and plentiful high quality timber familiar to us.
2, Timber is adequate for hot and humid climate life in Japanese summer.
3, Timber is the most suitable to earthquake.
Recently, we see the growing for an interest by people on earthquake in Japan. Let’s think about Kominka structure is closely related to the earthquake.
Commonly, Japanese architecture is called as pillar architecture and European one is called as wall architecture. It is very interesting that these words simply express the structural difference.
The framework of Japanese architectural structure is used as combination of vertical pillars and horizontal beams. There is also component called “Nuki”, means a penetrating tie beam in the wall. This structure system is easy to be deformed by external force.

Kominka without wall (under construction)
People say that European architecture is wall architecture that is
brickwork and built of stone, as well as timber construction which reinforces
to prevent deforming. Therefore, the European structure system is
integrated pillars in walls.
European architecture strengthens its structure against earthquake and rigid. Undeformable structure must be an earthquake-resistant construction.
Japanese structure vibrates by earthquake and flexible.
The structure is to parry the oscillation while shaking. This idea is from a bending and snapping willow branch back readily without breaking.
Japanese architecture has suffered several hundred times of earthquakes and ancient carpenters devise the construction method. As a result, these old folk houses prove the flexible structure that surviving the earthquakes.
I am impressed whenever I see burly structure of Kominka and the beautiful timber that stands up to earthquakes during over 150 to 200years.
Hironobu FURIHATA

 5F Design Center Building
5F Design Center Building